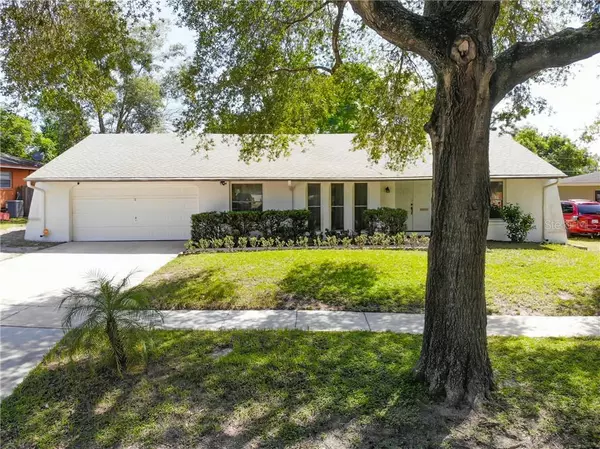$196,000
$196,000
For more information regarding the value of a property, please contact us for a free consultation.
2057 DUNSFORD DR Orlando, FL 32808
3 Beds
2 Baths
1,604 SqFt
Key Details
Sold Price $196,000
Property Type Single Family Home
Sub Type Single Family Residence
Listing Status Sold
Purchase Type For Sale
Square Footage 1,604 sqft
Price per Sqft $122
Subdivision Wedgewood Village
MLS Listing ID O5894019
Sold Date 11/20/20
Bedrooms 3
Full Baths 2
Construction Status Appraisal,Financing,Inspections
HOA Y/N No
Year Built 1972
Annual Tax Amount $659
Lot Size 8,712 Sqft
Acres 0.2
Property Description
Traditional sale can close quickly. This 3 bedroom home is ready for a new owner. Concrete block home with 2 car garage. Enter into a large Living Room / Dining Room Combo. To your right is the master bedroom which features a extra large walk in closet. The master bath features a double sink vanity, a large walk in shower and a jacuzzi tub. All this with additional cabinets for storage. Bedroom #1 also have a walk in closet. The hall bath Tub has been updated with marbelite walls. The kitchen has counter eating space and sits adjacent to the very spacious family rrom. The sliding doors gives direct access to the large screened patio with vinyl windows All measurements and sizes are approximate and not guaranteed, any information contained herein critical to buyer’s decision to purchase must be verified by buyers.
Location
State FL
County Orange
Community Wedgewood Village
Zoning R-1A
Rooms
Other Rooms Family Room
Interior
Interior Features Eat-in Kitchen, Kitchen/Family Room Combo, Split Bedroom, Walk-In Closet(s)
Heating Central, Electric
Cooling Central Air, Humidity Control
Flooring Carpet, Ceramic Tile, Linoleum
Fireplace false
Appliance Electric Water Heater, Range, Range Hood, Refrigerator
Exterior
Exterior Feature Sidewalk, Sliding Doors, Storage
Garage Driveway, Garage Door Opener
Garage Spaces 2.0
Fence Wood
Utilities Available Electricity Available, Public, Sewer Connected, Water Connected
Waterfront false
View City
Roof Type Shingle
Porch Patio, Screened
Attached Garage true
Garage true
Private Pool No
Building
Lot Description Gentle Sloping, In County, Sidewalk, Paved
Story 1
Entry Level One
Foundation Slab
Lot Size Range 0 to less than 1/4
Sewer Public Sewer
Water None
Architectural Style Ranch
Structure Type Block,Stucco
New Construction false
Construction Status Appraisal,Financing,Inspections
Others
Senior Community No
Ownership Fee Simple
Special Listing Condition None
Read Less
Want to know what your home might be worth? Contact us for a FREE valuation!

Our team is ready to help you sell your home for the highest possible price ASAP

© 2024 My Florida Regional MLS DBA Stellar MLS. All Rights Reserved.
Bought with YOUR HOME SOLD GUARANTEED REAL





